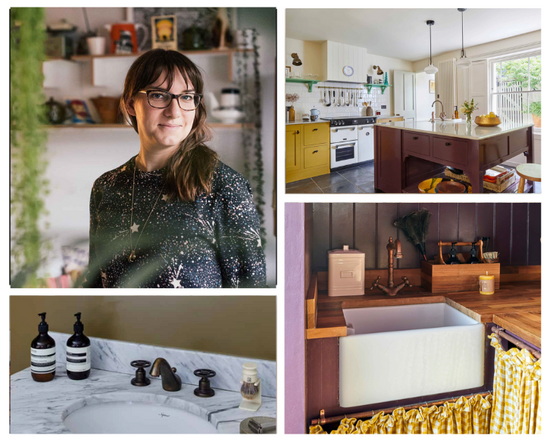Wet rooms and walk in showers are the big thing in bathroom design. Given that you’ve got enough space to work with the layout, opting for an open design has boundless benefits when it comes to making the best bathroom possible. You get better accessibility, a more luxurious shower experience and a far more aesthetically pleasing design.
There are key considerations to keep in mind when it comes to designing the best walk in shower for your wet room bathroom so we’d love to help you out with some crucial tips to ensure you make yours a success.
1. Drainage

Image: @interior.therapy
Depending on the kind of shower head you choose, you’ll need to tailor your drainage choice to ensure you don’t end up with a flooded bathroom. Most walk in showers and wet rooms opt for a broad, circular showerhead to make the most of the waterfall-style water flow with the larger space. If this what you go for, ensure that the model of your drainage is adequate to clear the water so there is no back up as there tends to be greater output of water than in traditional showerheads.
Find this and other wall-mounted showers here.
2. Ventilation

Image: @laurengilberthorpeinteriors
Wet rooms and walk in showers are notorious for creating damp problems if you don’t adequately ventilate them. It’s logically really, with all that extra water uncontained in the bathroom, you need to create an environment where any standing water can evaporate effectively to avoid any conditions which would lead to damp. If you have an external window, this is the best way to ventilate your bathroom. In conjunction with a window and even more so if you don’t have one, a powerful extractor is absolutely essential.
3. Lighting

Image: @fionadukeinteriors
Without adequate lighting in a wet room or walk in shower, you really can’t get the most of your glorious bathroom. Ideally, you’ll have an external wall (or roof) so you can open up to the benefits of natural light but many bathrooms simply don’t have that kind of asset to work with. Fitting artificial lighting can be best done by working with both placement of each light fitting as well as optimising the kind of light it gives off. You need a strong wattage but also be careful with the shade of light you’re after, be it warm or cool.
4. Layout

Image: @fromparistocaliforniadesign
Layout is possibly the biggest consideration when it comes to getting your walk in shower or wet room right. You might want to go down the path of fitting a full wet room with a bathroom-wide splash zone if you can make that layout work. If the space is smaller, it makes sense to look at perhaps fitting a minimal glass screen to separate key bathroom fixtures such as the shower and toilet or basin areas so you can get the most out of the floor space whilst still keeping the room open. Design considerations like this take time to work out but it is a crucial part of the process to get the room right.
5. Non-slip tiles

Image: @tannery.interiors
One of the most important design aspects to keep in mind when building your own walk in shower or wet room is safety as that comes first and foremost in the kind of tiles you choose. Deciding on a non-slip design is essential to keep yourself upright and avoid any nasty slips. Most newbuild properties today have strict requirements around non-slip tiles in wet room bathrooms so it makes sense to stick to the same logic in your own home. If you can’t find any standard tiles in a non-slip construction then try a different material which will provide the same effect.
Most Popular

Small On Space? Go Big On Details
By Kate Editor
Insider Interview #7: Emilie, Emilie Fournet Interiors
By Kate Editor
Insider Interview #6: Emma Deeley, Tythe
By Kate Editor






